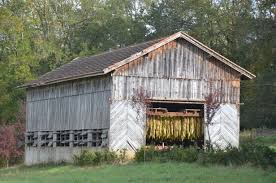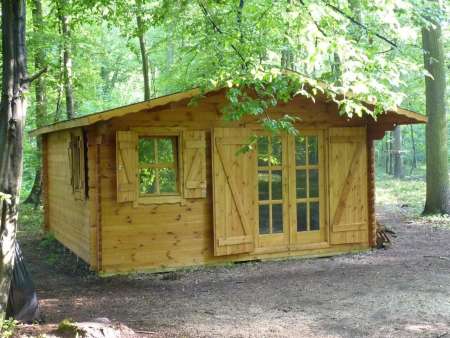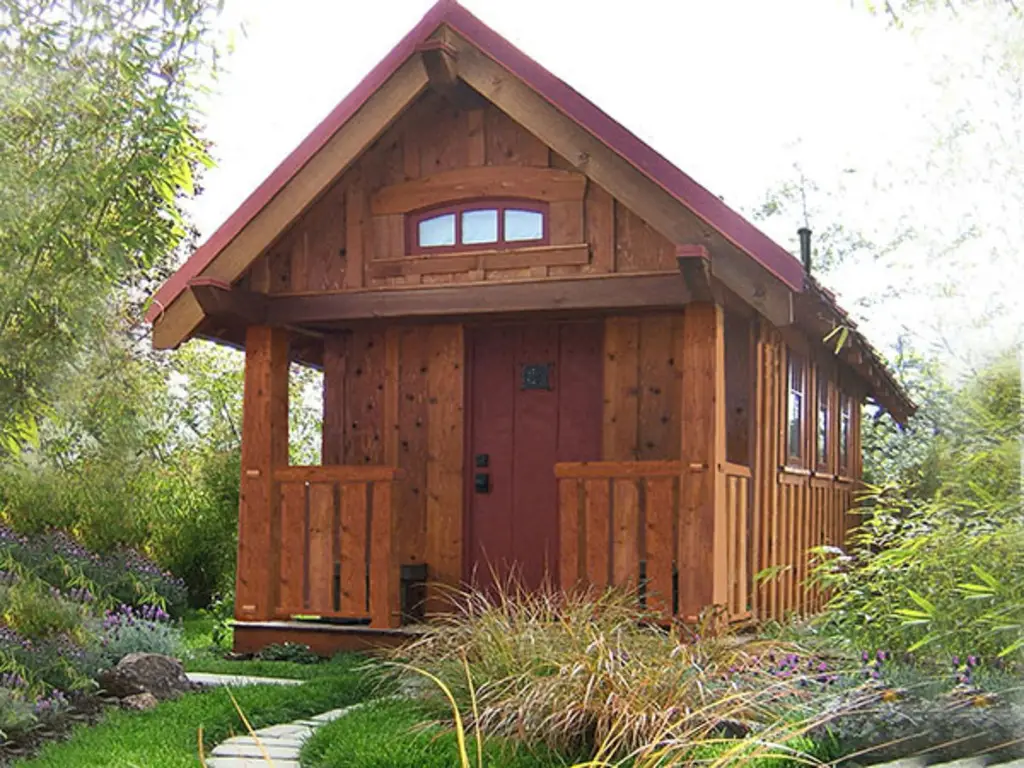This was a question I had to answer before even submitting a planning application. In fact, the local planning regulations dictated that the roof should be a certain angle and it must be tiled (traditional roman canal tiles or similar). Even though the tiny house would officially be classed as a garden shed, it had to have the same visual impact as a house.

So that was the first design constraint. Furthermore I didn’t want it to look like a log cabin (or chalet, as the French call them). Instead I wanted vertical weatherboarding (aka batten on board cladding or siding). My inspiration for this was the typical tobacco drying barn that is still a common sight in the Dordogne.
So, what were the chances of finding a kit that met my requirements?
Kits
No chance, is the short answer.
From an aesthetic point of view, I couldn’t find anything that was small (less than 20m2), simple, with vertical weatherboarding and a proper tiled roof.
Yes, I guess I could have got something custom made and shipped from who knows where, but at what cost? Even the most basic standard ‘chalet’ is surprisingly expensive. For example, the cheapest sold by euro-chalet.fr (pictured) costs 3990 Euros for 19m2. But for that price you only get 44mm uninsulated wooden walls and an imitation slate roof (which I can’t even use). If I just wanted to upgrade to double skinned walls, the price jumps to 7900 Euros.
It’s a similar story with other manufacturers. Often the price seems low but soon goes up with unavoidable ‘extras’. Typically they have a lightweight roof of corrugated steel or bitumen shingles. The insulation (if there is any) won’t necessarily be great and I suspect the timber is treated because it isn’t naturally very durable. It all seems a bit flimsy and not really what I’d call ‘house quality’.
The advantage of a kit should be a faster build time as all the parts are pre-cut. Personally, I’m not too sure about how to fit windows and doors, so having this worked out by somebody else would have been a bonus.
But there just didn’t seem to be an affordable kit that suited my needs.
Plans
To be honest, I didn’t spend a great deal of time considering this option.
A google search for tiny house plans came up with some which were ‘trailer style’ – no good to me.
After this I found some rather expensive plans ($600!) on offer from houseplans.com in the USA. The resulting tiny house looks quite good but, again, not exactly what I wanted.
Some sites had free plans but broken links when I attempted to download the PDF files.
Eventually I got fed up trawling the internet for the holy grail of a perfect tiny house plan. I was going to have to design and build my house myself.
Building from scratch
By designing my own house I could get exactly what I wanted. That meant a proper, durable tiled roof, good insulation and weatherboarding that was in keeping with the local style.
Hopefully, the money that wasn’t going to be spent on somebody else’s profit margin could be used on better quality materials. In theory I would have a better house for the same price. The materials could also be sourced locally, which would be good for the environment and the local economy.
Then there was the satisfaction of knowing that I did it all myself, from conception to execution. For someone who once wanted to be a design engineer, this held some appeal!
I had some experience of building timber stud walls in house renovations and I had read about similar techniques for building entire houses. Basically I would be building a big box with timber walls and a simple roof. The finer points of the design were still to be worked out but I had the basic idea and that was good enough to get started …





I’m surprised in France, which is probably the most hemp friendly country on the planet, & even was considering a bill outlawing environmentally terrible concrete, that they don’t have someone there selling prefabricated hempcrete walls/housing kits. In fact while looking into attending again my states hemp builder/farmer conference (I just hemp in my sculpture materials) I recall a recent hemp conference in Europe with a Belgian company that is selling hemp building blocks for a variety of framing techniques, I would think with France having the most sophisticated hemp building industry in the world that they should have some similar companies that ideally do pre-fab housing kits like the chalet ones only much better! If I end up with French property that I need to build on instead of dealing with existing buildings, do you think they would approve building my tiny house (though not as tiny as yours!) & studio with Adobe bricks with hemp in them instead of hay for weight bearing & hemp blocks for pretty much everything else? I would need to hire help as physically I can’t do it alone, but I was also planning on finishing the inside & outside with clay plaster & clay paint, burnished to a glowing shine. It works well with the hemp in terms of breathability, moisture & temperature regulation, & is fireproof. Your description of their requirements for the roof has me quite worried, despite adobe & hemp being used in France for housing for thousands of years. Those two together are the most environmentally friendly building materials. I’d really like a solar roof not Roman tile roofing!
*use hemp materials in my sculpture, not just hemp in sculpture! I do use quite a lot, one of the reasons I am moving to France where it is easier to source- I mix the bast fiber in my clay to make it paperclay/fiber clay which borders on magic, I use the hurd fiber in unfired adobe and hempcrete large to monumental sized sculptures, & I use hemp based textiles among other textiles in multimedia installations or soaked in paperclay slip & burned out in the kiln, leaving it look like the material is still there! Extremely versatile- I’ve been trying to think how I can use it with my glass art- perhaps some of the vitreography I do in glass could be printed on hemp paper as part of an installation. Magical material, & by far the best CO2 footprint of any other fiber I can use.
Hello Aubrey,
I think the precast hemp blocks can be obtained easily enough but I couldn’t say about kits with hemp insulation. I doubt it but, to be honest, I haven’t kept a close eye on the latest developments.
Regarding the roof, I think it will depend on where your property is and what the local authorities have decided is acceptable. I think these things are described in the PLU (plan local d’urbanisme). If you can’t find it online then you could phone the mairie. Same goes for the exterior appearance of the walls.
As for load bearing adobe bricks, I’m not an expert on them. If you apply for planning permission yourself, without an architect (no mean feat) then you don’t have to jump through hoops to prove its structurally safe. Though you will still have to jump through plenty of other hoops! If you use an architect, you could use one who is specialised in eco-building. They do exist, but how widespread they are, I don’t know. I’m not sure how it would go with a regular architect. I guess you’d have to ask around.
Basically, I did my little house as a test, with the minimum of bureaucratic hassles. I’m fairly sure it doesn’t comply with all of the regulations but I’m satisfied myself that it’s safe enough and eco-friendly enough.
Also, for non-load bearing internal walls, you can use what you want e.g. hemp blocks, cast hemp or whatever. I didn’t get asked anything about that. Bear in mind all of my answers are based on my experience and understanding, I’m not an expert and I can’t guarantee things haven’t changed in the last few years.